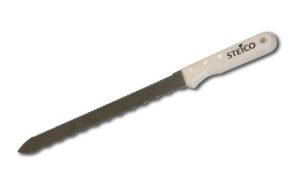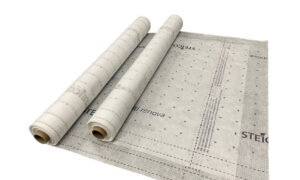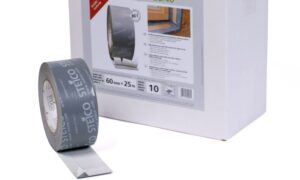
Healthy Living
🌱example project for insulation
of an old attic
of an old attic
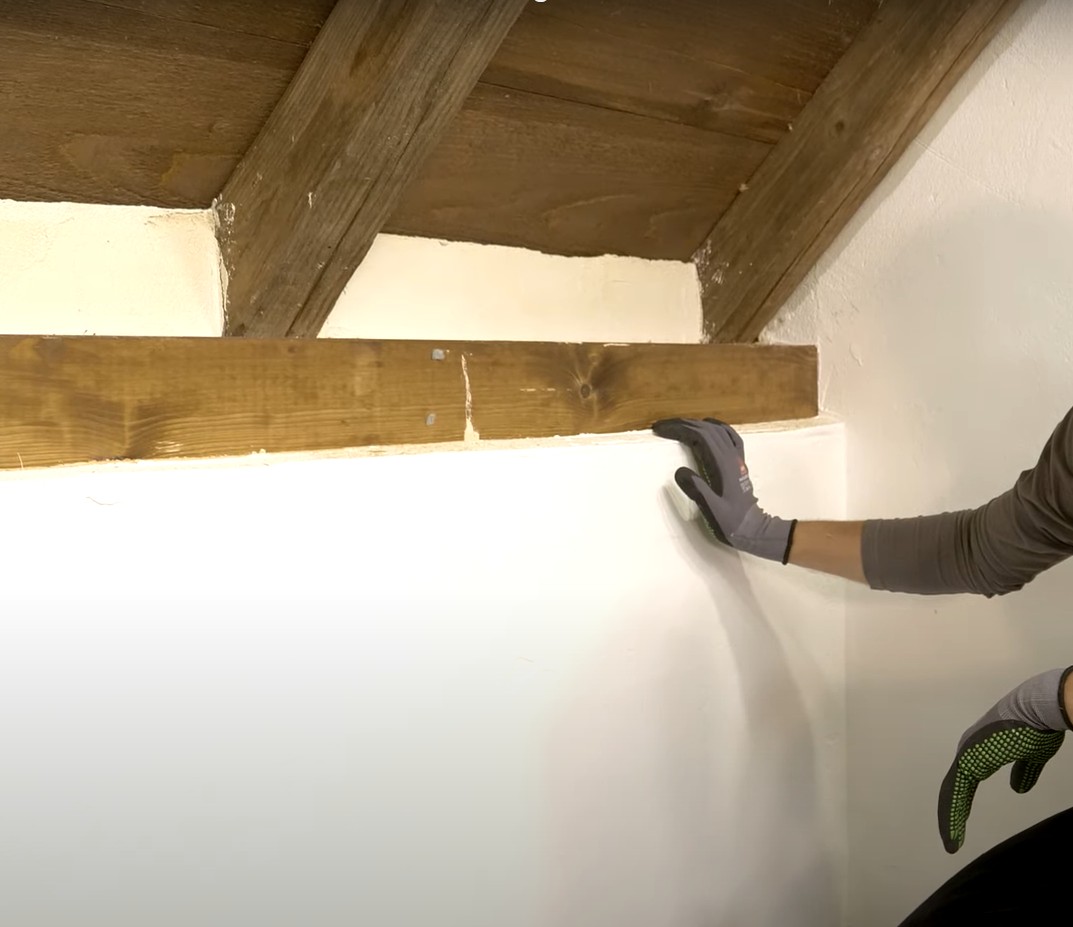
The project:
Attic of an old house renovation
40% of the heat transfer goes through the roof. Therefore, it is wise to start the renovation with this part of the house. In this project will be revealed a few tricks and the required materials to perform a professional attic insulation, independent how old is the house. When in doubt or need for more information, please do not hesitate to contact us.
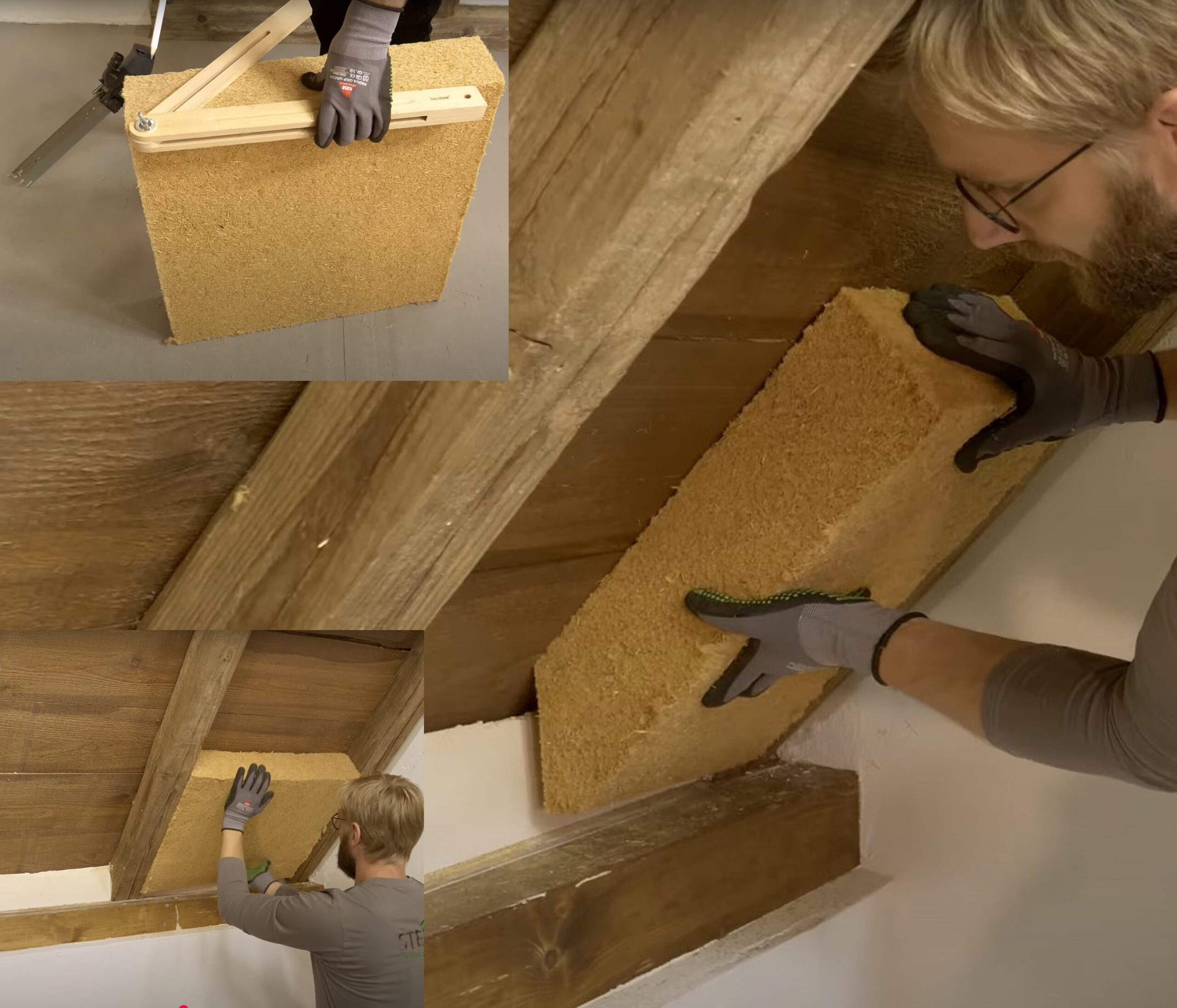
Step 1: Prepare the first raw of insulation STEICOflex 036
It is important to avoid any gap behind the insulation layer and the surface being insulated. Therefore, with a saw, the STEICOflex 036 pieces of insulation will be cut to form the same angle as the angle of the roof on the wall. The thickness of the insulation has to match the thickness of the beams of the attic. They are measured before ordering the insulation.
Materials used: STEICOflex 036, hand or electric saw
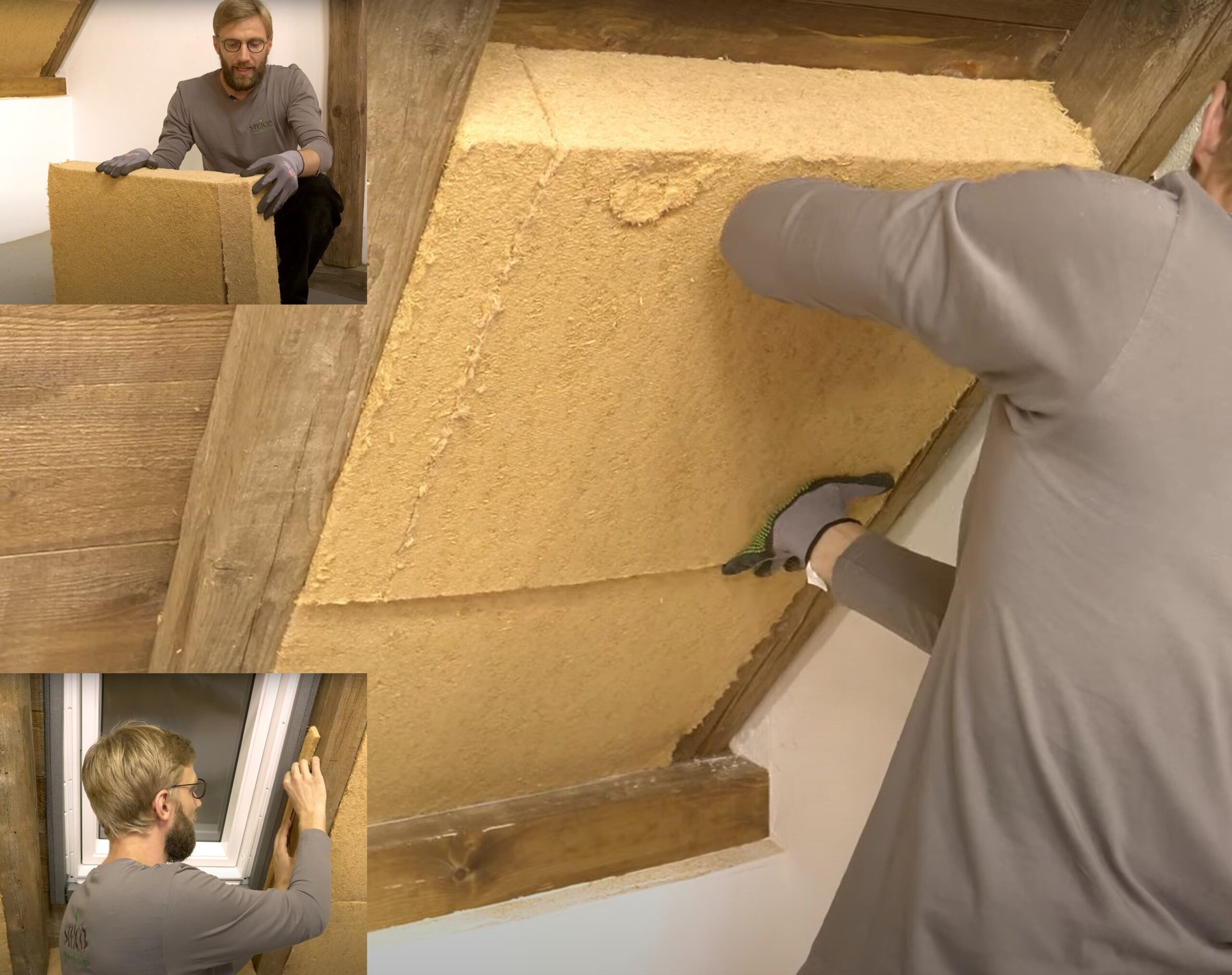
Step 2: + 1 cm
The plates of STEICOflex 036 being made of wood fiber are flexible and their size in the relaxed state should be 1 cm bigger than the space where they will be fitted. In case there are left overs, or the plate was cut by mistake too small, many pieces can be added together to perfectly fit the space to be insulated. No air gap should be left either behind the plates or on the side of them.
Materials used: STEICOflex 036, hand or electric saw
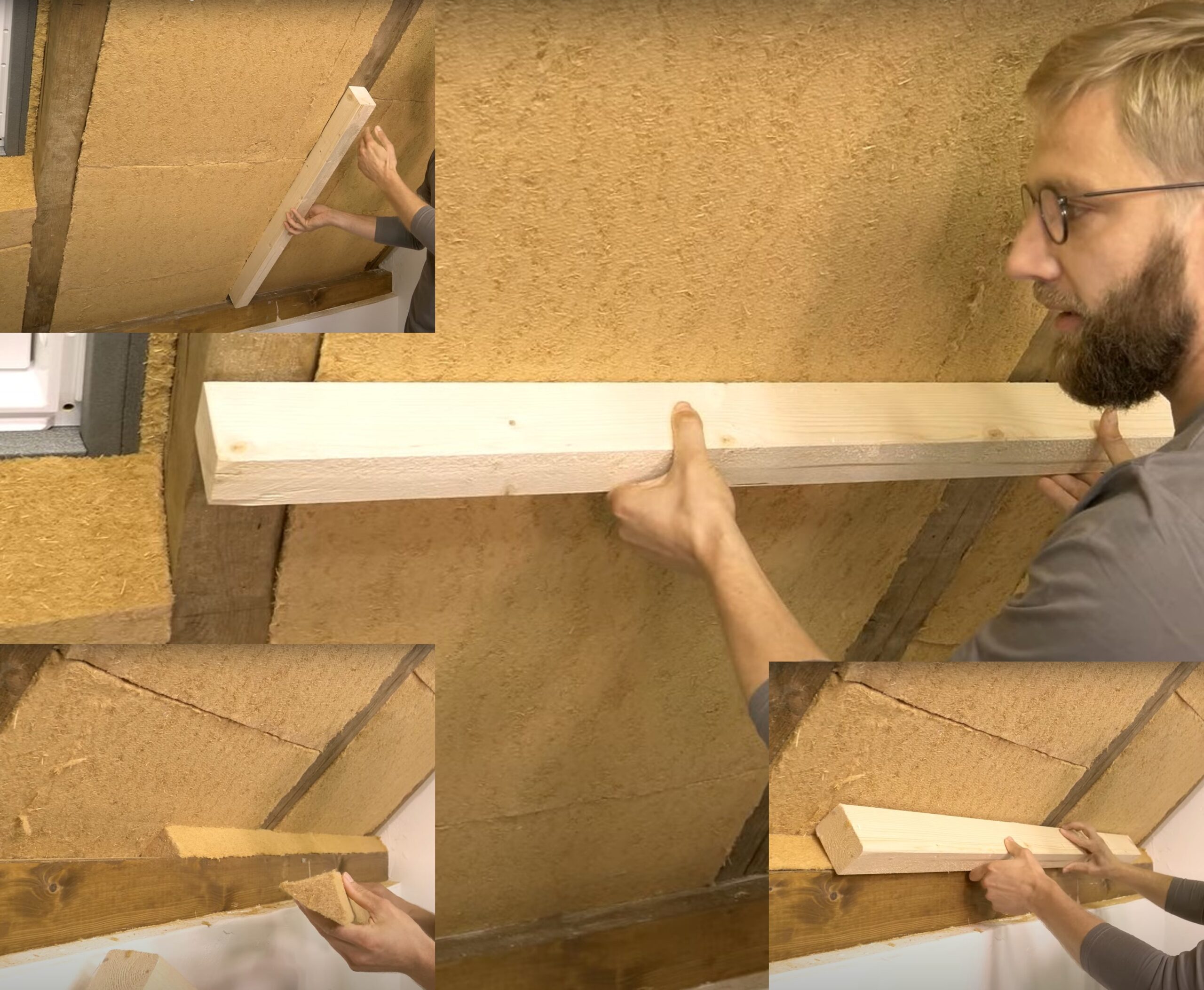
Step 3: Wood beams extension
The old wood beams are only 120 mm and cannot accommodate the right thickness of insulation and comply with the norms (200 mm). A new wood structure will be built on top of the existing one. This can be done along the existing beams or across them. In this project it was selected to build it across. Special attention was paid to the bottom layer, to install first a wedge of insulation behind the first new beam.
Material used: Wood beams, STEICOflex 036 wedges
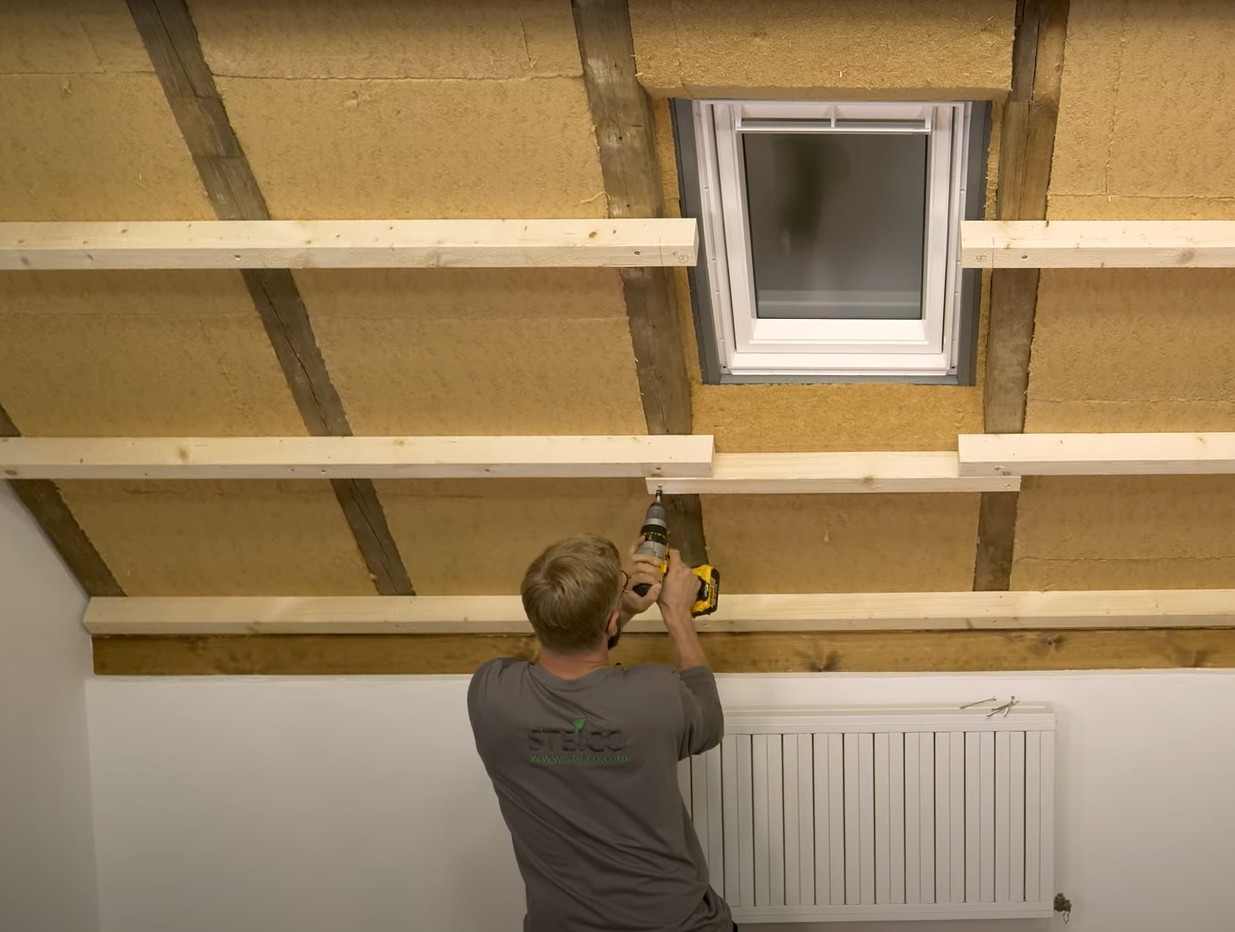
Step 4: Complete the wood mesh
The wood mesh is completed, without worrying too much about the appearance of perfection of alignment. The flexibility of the insulation will compensate any deviation. The space between the new wood beams could be chosen such way to minimise the material usage. In this project, the space was selected to be equal minus 1 cm to the size of the insulation plates, to make easier installation.
Materials used: Wood beams, STEICOflex 036 wedges
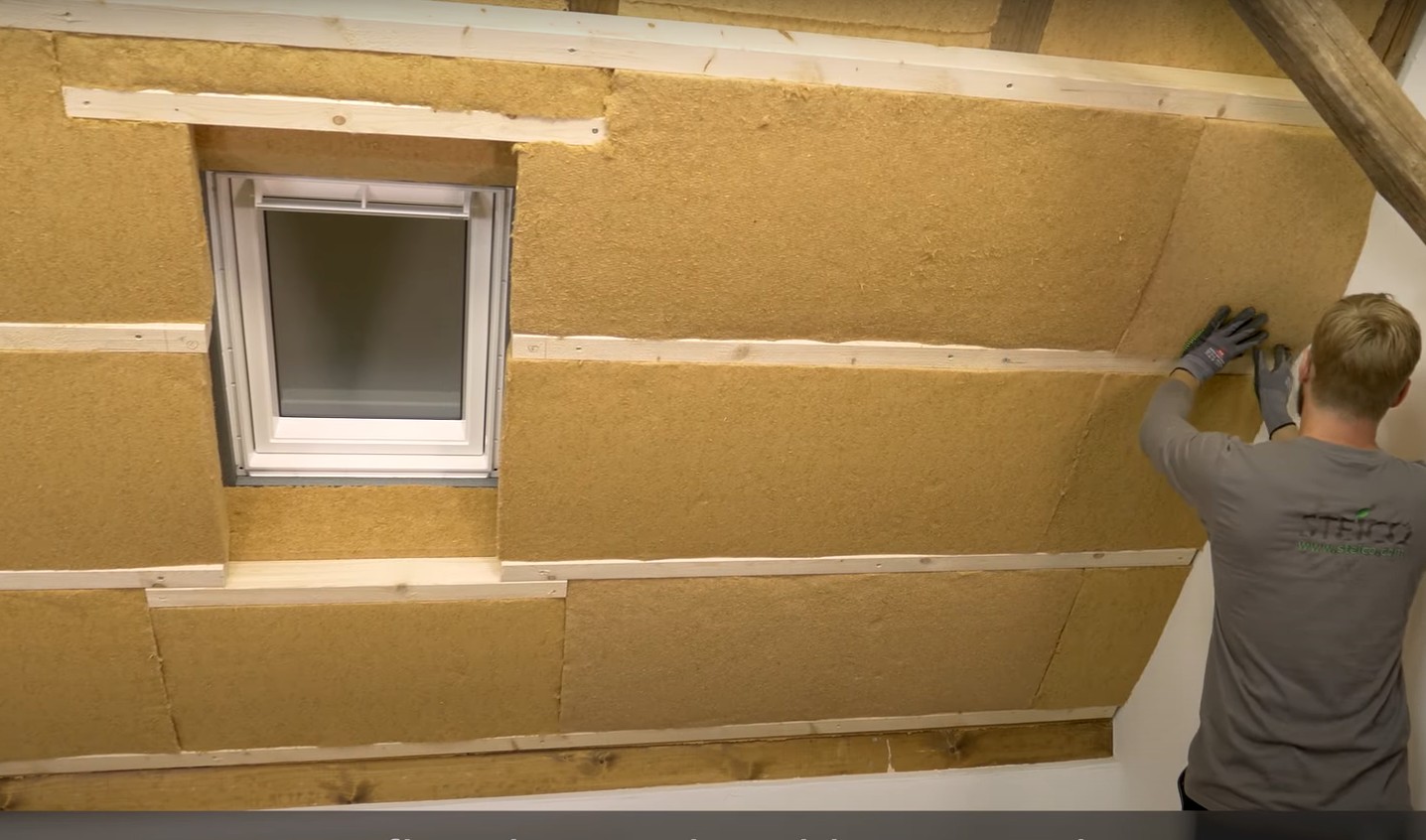
Step 5: Complete second layer
The second layer of STEICOflex 036 insulation is being squashed between the new wood beams, now covering the entire surface to be insulated. Again, good care was taken to avoid leaving any space uncovered. Once fitted between the beams, Steicoflex will not fall out, therefore is no need for additional measures to keep into place. If this happens, the plate is too lose assembled and additional stripes will be added.
Materials used: STEICOflex 036 plates and stripes
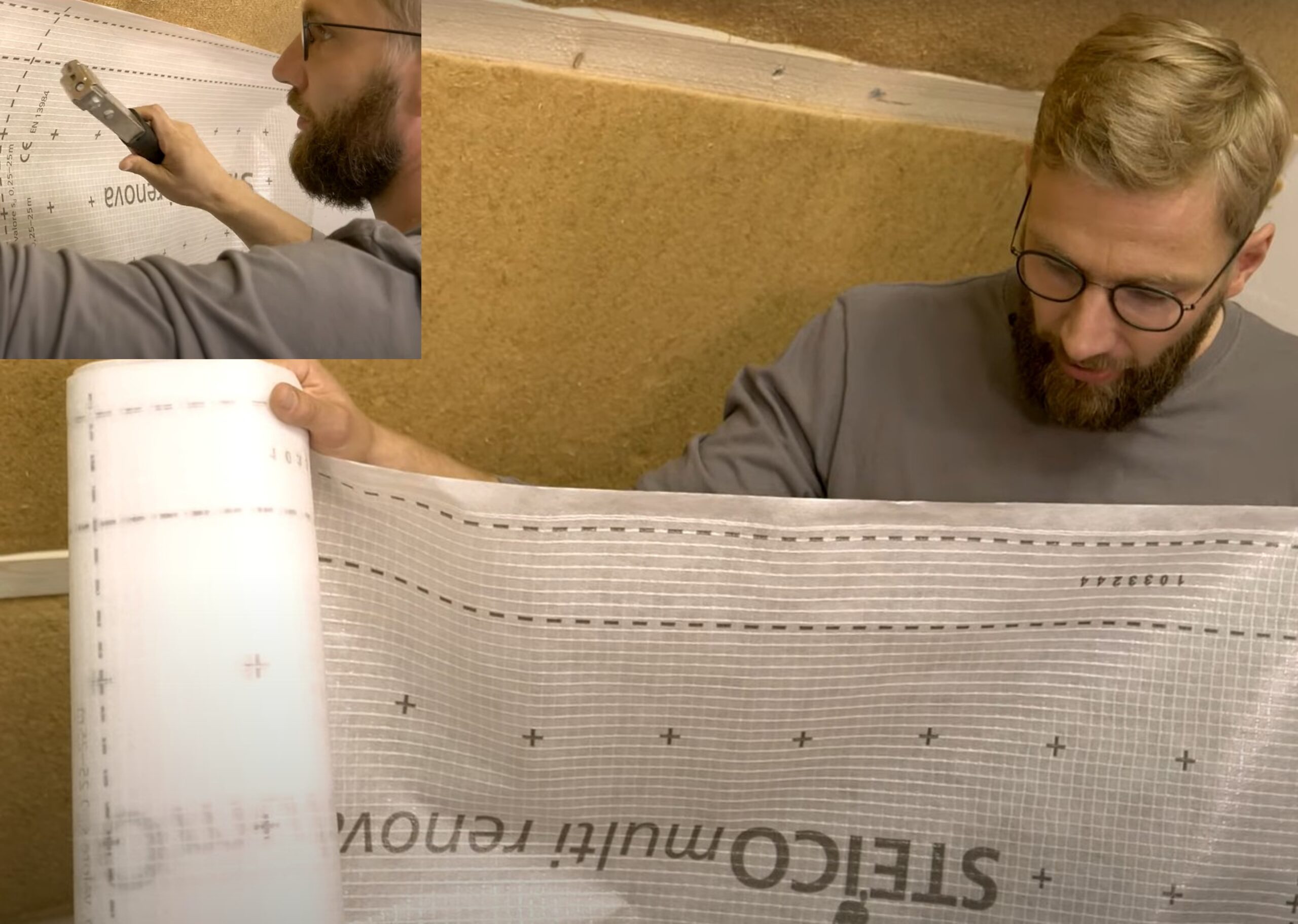
Step 6: STEICOmulti Renova
At this point the insulation material is laid down. The next insulation element is crucial in ensuring the right climate in the house: STEICOmulti Renova is a moisture variable vapor control membrane for indoor applications :
- Optimised for demanding projects in terms of building physics – moisture variable with more than 80-fold spread
- High tear resistance
- Easy to stich
- Robust and flexible: 3-layer, coated PP nonwoven fabric, mesh reinforced
- Suitable for combination with air-injected insulation and compressed insulation materials
Material used: STEICOmulti Renova
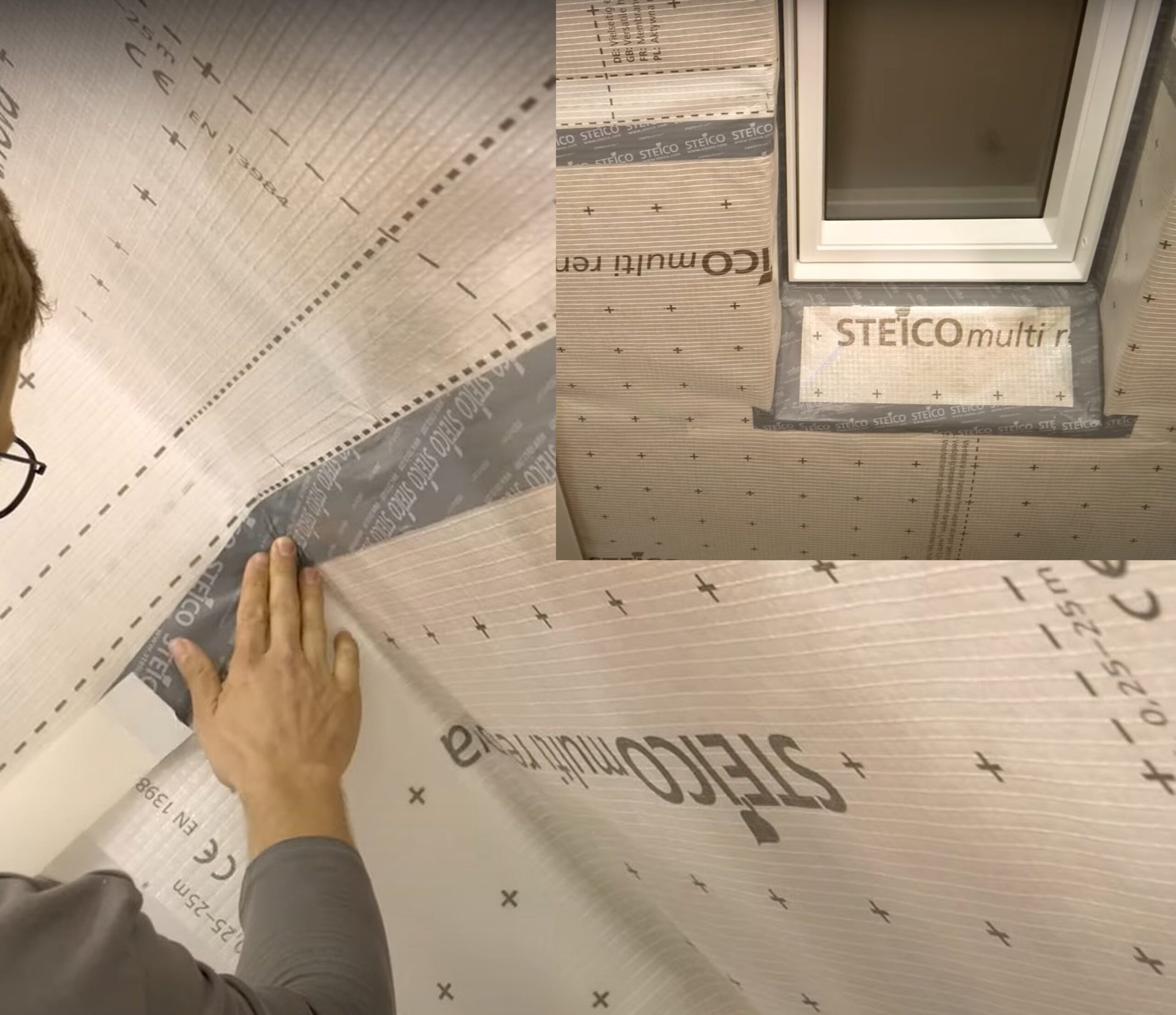
Step 7: STEICOmulti Tape F60
The overlap of the membranes should be bonded together using STEICOmulti Tape F60 mm adhesive tape for indoor. This has the role to keep together separate pieces of membrane and to seal against the vapors. The membrane should be extended to the side wall to prevent vapors bypass.
High-performance adhesive tape with kraft paper backing for joint and connection bonding of membrane systems, vapor barriers, wood fiber boards, OSB boards.
Tearable by hand.
Highly age-resistant and solvent-free for wall and ceiling constructions.
Material used: STEICOmulti Tape F 60
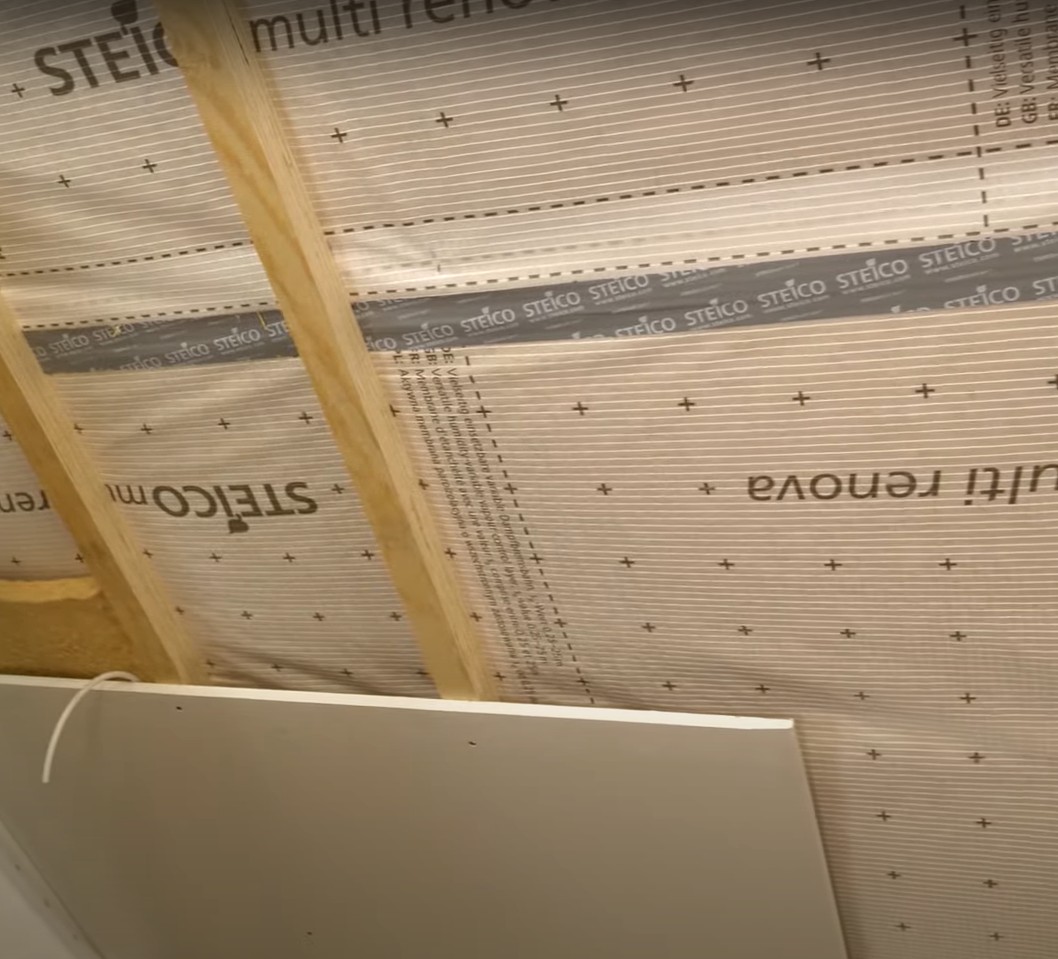
Step 8: Finish
On the membrane is built the structure to hold the decoration layer. In this particular case it was Plaster Boards. Of course, care was taken to run the necessary electric cables underneath, and to place the necessary accessories for lights and sockets. If the structure is made of thick beams, additional flexible insulation can be added, even though this is not necessary or recommended (they might absorb moisture). Now expect:
- Comfort in summer and in winter, due to the heat capacity of STEICOflex insulation, delaying the shift in temperature.
- Healthier air in house due to the use of natural insulation, made of pure wood fibers without using any synthetic additives, in combination with a special designed membrane to control the humidity.
Insulation Knife with Serrated Blade
Drilling, Cutting and other Tools
Sale
Steico multi renova for Variable Moisture for Indoor
Blow in insulation systems
316.00 € Original price was: 316.00 €.226.00 €Current price is: 226.00 €.
STEICO multi Tape F60 20/40 – Exterior Ultra Adhesive Tape
Adhesive Tapes Multipurpose
23.70 €
Further Information
For more information regarding materials, tools, methods, and tips, as well as regarding technical specifications, compliance, and certification, please visit www.steico.com for insulation materials, www.ids23.de for insulation accessories, and www.coolmachines.de for blown in technology and accessories.
Should you require further assistance, please do not hesitate to get in touch with us and we will be happy to assist you.

